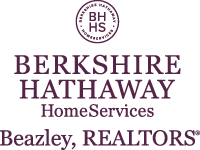 |  |
|
Bishopville SC Real Estate & Homes for Sale3 Properties Found
The median home value in Bishopville, SC is $192,500
This is higher than the county median home value of $81,500.
The national median home value is $308,980.
The average price of homes sold in Bishopville, SC is $192,500.
Approximately 43% of Bishopville homes are owned, compared to 40% rented, while 17% are vacant.
Bishopville real estate listings include condos, townhomes, and single family homes for sale.
Commercial properties are also available.
If you like to see a property, contact Bishopville real estate agent to arrange a tour today! We were unable to find listings in Bishopville, SC
Showing Homes Nearby Bishopville, SC
$150,0002605 W Old Camden Road Hartsville, SC 29550
Courtesy: Keller Williams Palmetto
View additional infoWelcome to 2605 W Old Camden! This COMPLETELY remodeled 4 bed 1 bath home is on a one-acre lot and is within 10 minutes of downtown Hartsville and is within walking distance of Lake Robinson. The upgraded kitchen has plenty of cabinet space with nice tile flooring and backsplash. The home has an open concept with luxury vinyl plank flooring and plenty of natural lighting throughout. The lot is well-shaded and is just dying for a new patio to be built. $252,0003001 EXPLORER Drive Dalzell, SC 29040View additional infoWelcome home to this classically southern 3 bed, 2 bath ranch home in conveniently located Linwood Plantation and built by local builder Dean Gainey. Approaching the home, notice the sand-faced brick complemented by shake-style vinyl siding and grounded by black accents. Arriving at the front door, guests are greeted first by a gracious front porch; the perfect spot to sit and sip a spell. Inside, you are welcomed by the voluminous vaulted ceilings of the great room, open concept floor plan and calming neutral pallette. Pass through the dining room to enter the kitchen area with breakfast bar, stained site-built cabinetry, tiger gold granite and complementing full suite of stainless steel appliances (refrigerator conveys) and gas stove, perfect for the home chef. Head down the hall and notice the continuation of easy-to-maintain wood-look ceramic tile to find two well-proportioned bedrooms, laundry access and large hall bath. At the end of the hall you will find the palatial primary suite with an amply-sized walk-in closet, and ensuite with copious counter space and garden tub. Outdoors, enjoy one of the largest lots in the neighborhood; a pie-shaped lot of almost an acre of land surrounded by wood privacy fence and encompassing a 24' round saltwater pool, and covered porch with access from the kitchen. Home is less than 10 min. to the gates of Shaw AFB & Thomas Sumter Academy, and close to shopping and dining of Sumter. Home is zoned for High Hills, Hillcrest and Crestwood High Schools. Buy with confidence, as home comes with a one year 2-10 Home Buyers Warranty. $276,00048 HARVEST LAKE Drive Elgin, SC 29045View additional infoBeautiful, better than new 3 bed, 2 bath culdesac home in convenient Harvest Ridge. This Maldon plan by Stanley Martin Homes was completed in 2022 and has many upgrades not found in new construction. Arriving at the home, notice the on-trend color scheme with welcoming front porch, shake-style siding, farmhouse shutters and grounded by stately stone accents. Once inside, you are greeted by light grey walls, crisp white trim and easy-to-maintain DuraCor wood-look luxury vinyl plank in grey ombre. To the right of the foyer, is the formal dining room, perfect for the largest family gatherings. This space would also make for a great at-home office. Making your way down the hall, you come to the kitchen and eat-in area with espresso colored cabinets, copious counterspace, full suite of stainless steel appliances and granite countertops with room for bar seating. Find yourself next in the family room with access to the large, completely fenced backyard. Move down the hall to pass the tech closet; this home is wired for all of today's technology. Next, you will find the large laundry room, two well-proportioned bedrooms with hall bath punctuated by the primary suite with upgraded 5 piece bath. Outside, enjoy an easy-to-maintain lot, privacy fence with drive-through access, full sprinkler & gutter systems, and a 6 camera security system w/thermostat, front door programability. As if culdesac living was not quiet enough, home backs to pond, so no rear neighbors! Home is a mile to conveniences of Elgin, like Food Lion, restaurants, etc. and is zoned for Doby's Mill Elementary, Leslie M. Stover Middle and & Lugoff-Elgin High School. Welcome home. The data relating to real estate for sale on this web-site comes in part from the Internet Data Exchange Program of Aiken Board of Realtors. Aiken Board of Realtors deems information reliable but not guaranteed.
|3|
Bishopville SC Real Estate Listings Provided By:Eric Crawford How may I help you?Get property information, schedule a showing or find an agent |
||||||||||||||||||||||||||||
|
|
|
|
|||
 |

Eric Crawford
Sales AssociateAny mention of vendors, products, or services is for informational purposes only.
©2024 BHH Affiliates, LLC. An independently owned and operated franchisee of BHH Affiliates, LLC. Berkshire Hathaway HomeServices and the Berkshire Hathaway HomeServices symbol are registered service marks of Columbia Insurance Company, a Berkshire Hathaway affiliate. Equal Housing Opportunity.
Member of: Berkshire Hathaway HomeServices Beazley, REALTORS, (706) 863-1775
Eric Crawford
625 Blue Ridge Drive, Evans, GA 30809 | Phone: (706) 267-5585 | Email: ericcrawford621@gmail.com
Our website uses cookies, including third parties’ profiling cookies, to improve your user experience. You can learn more about how we use cookies and how to change your cookies settings in our Privacy Policy. By closing this message, clicking above or continuing to use this site, you consent to our use of cookies.



